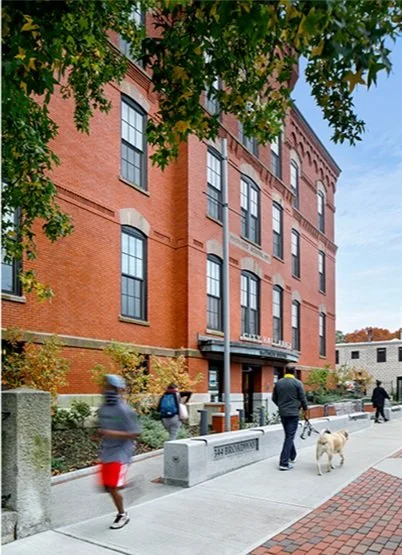
Professional Work
Massachusetts Maritime Academy Emergency Operations Training Center
BUZZARDS BAY, MA
FIRM: ICON Architecture
ROLE & RESPONSIBLITIES: Project Designer & Asst. Project Manager - Lead designer from DD to CD phase, worked with clients in furniture and finishes selections, coordinated drawings and specs, facilitated bid documents, and lead contract administration throughout construction amid COVID-19 pandemic.
DESCRIPTION: A classroom renovation in the Harrington Building for the school’s Emergency Management program.
PHOTO CREDIT: Anthony Crisafulli
AWARDS: American School and University - Outstanding Design

View from Instructor's Desk

View from Hallway

Inside SIM Cell Room

Floor Plan
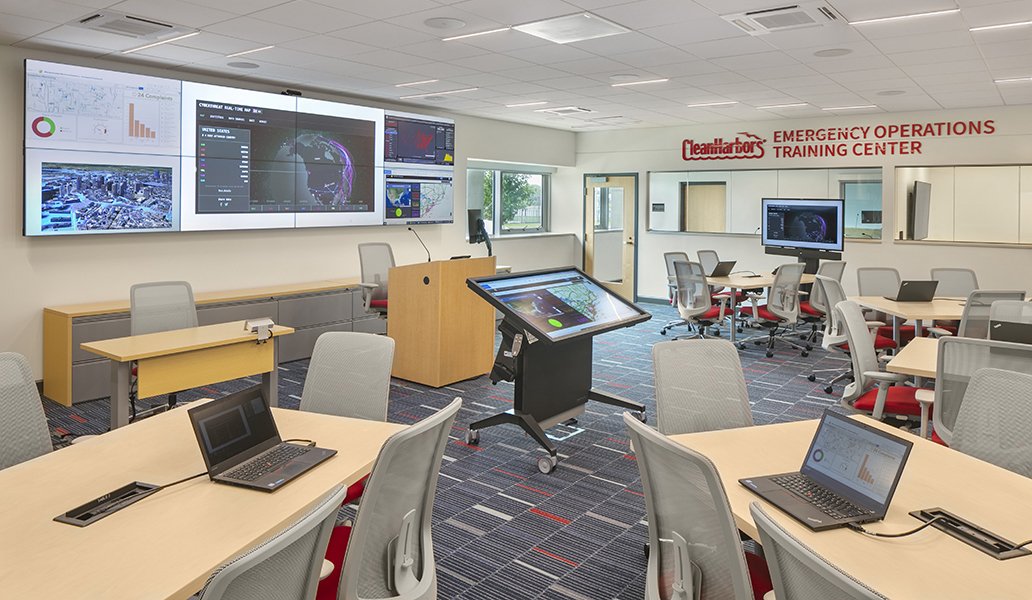
View of Emergency Operations Center Room
Vericel
BURLINGTON, MA
ARCHITECT OF RECORD: Integrated Project Services
SHELL AND INTERIOR (not including cGMP): SGA
ROLE & RESPONSIBLITIES: Designer - Assisted SGA design team with development of basic design service drawings for submission; Prepared and delivered presentations of reflected ceiling design concept to project team.
DESCRIPTION: Building renovation for office and laboratory fit-out of approximately 65,000 SF
Renderings done by SGA

Exterior View - Rendering by SGA

Exterior View - Rendering by SGA

Overall Level 1 Plan

Overall Level 1 Reflected Ceiling Plan

Overall Level 2 Plan
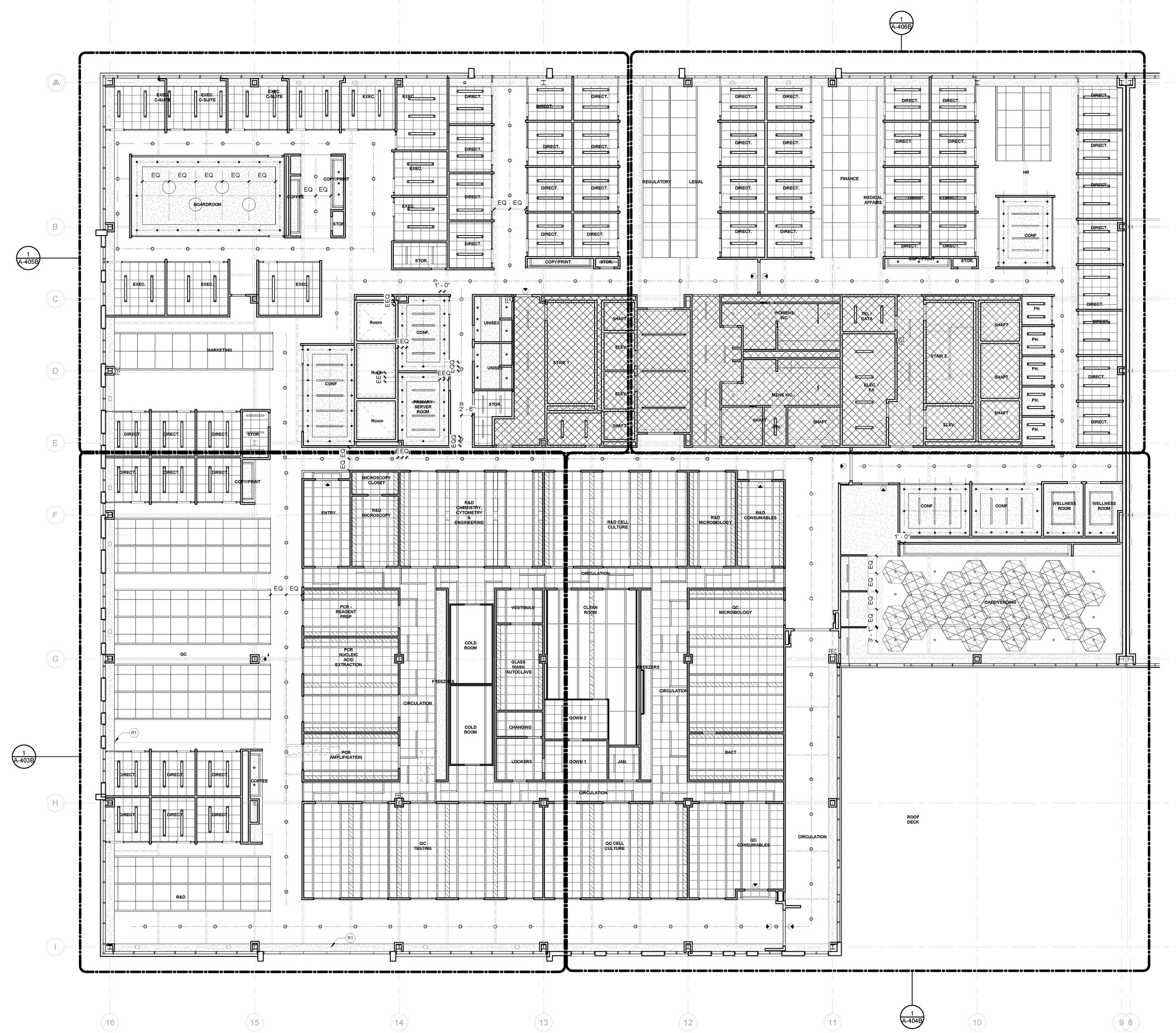
Overall Level 2 Reflected Ceiling Plan

Enlarged Cafe Plan

Enlarged Cafe Reflected Ceiling Plan
Fitchburg City Hall & Legislative Building
Fitchburg, MA
FIRM: ICON Architecture
ROLE & RESPONSIBLITIES: Project Designer - Part of design team that developed construction drawings including brainstorming design ideas, material research, and daylight studies. Also partaking in contract administration roles such as reviews of submittals and RFIs.
DESCRIPTION: A renovation that includes a comprehensive exterior restoration of the 1853 building and the 1879 addition, and a gut renovation of the interior. The building now houses fourteen fully accessible municipal departments and the Office of the Mayor. An adjacent building has been renovated to house the City Council Chambers.
PHOTO CREDIT: Trent Bell
AWARDS: Preservation Massachusetts - 2021 Paul & Niki Tsongas Award

View of Council of Chambers and City Hall exterior

Interior of City Hall

Interior of City Hall Lobby

View of Second floor lobby

View of Training Room

Interior View of Legislative Building

Site Plan

Daylight Studies with Autodesk Insight
88 Black Falcon
BOSTON, MA
ARCHITECT: SGA
ROLE & RESPONSIBLITIES: Designer - Assisted Lab planner with level’s 3 and 5 test-fit layout options of laboratory spaces for future tenants & marketing purposes.
DESCRIPTION: Redevelopment of former army base into mixed-use office, laboratory, and amenity use
Renderings done by SGA

Exterior View - Rendering by SGA
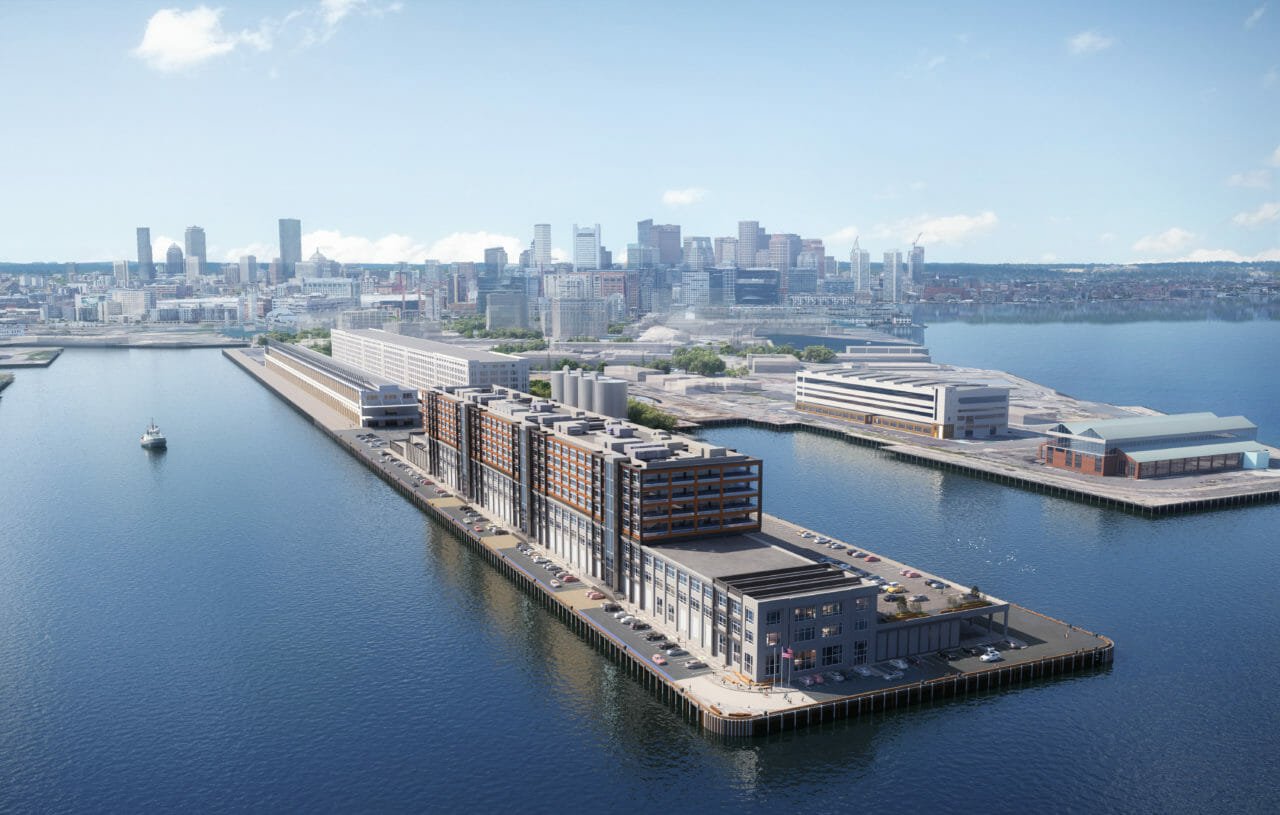
Exterior Bird's Eye View - Rendering by SGA

West Tenant Test Fit Layout Option

Center Tenant Test Fit Layout Option

East Tenant Test Fit Layout Option
Hurley & Lindemann Building Life Safety Retrofit
Boston, MA
FIRM: ICON Architecture
ROLE & RESPONSIBLILITIES: Project Designer - Produced construction documents, design studies for panel patterns to reflect historic language of Paul Rudolf building. Performed contract administration role in reviewing submittals.
DESCRIPTION: A guard and hand rail code-compliant upgrade including garden spaces for historically protected building with a focus on historic preservation/existing building resiliency.
PHOTO CREDIT: Anthony Crisafulli
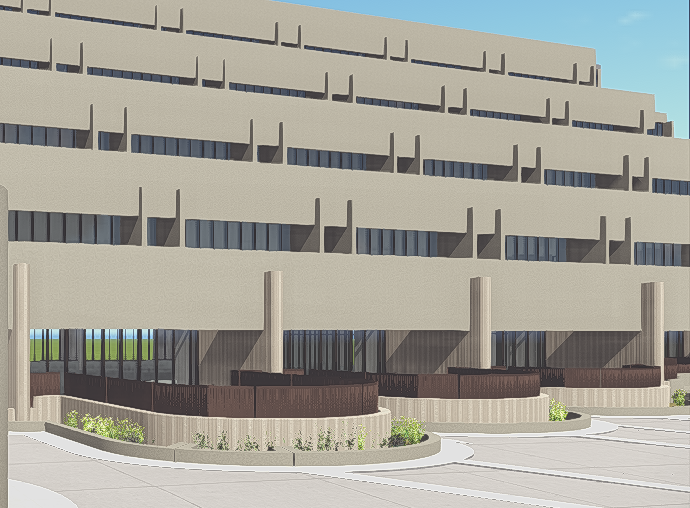
3D Conceptual View with Lumion

View Of Guardrails at Benches

View Of Guardrails at Planters
470 Atlantic Ave
Boston, MA
FIRM: SGA
ROLE & RESPONSIBLILITIES: Designer - Helped design team produce details and develop drawings for design development and construction documents. Assisted in providing lab equipment schedule for speculative tenant with guidance from Lab Planner.
DESCRIPTION: Office and laboratory fit out for several levels within existing 14 story office building in downtown Boston.
PHOTO CREDIT: Flagship Photo


Typical Floor Plan

Typical Lab Room Enlarged Plan

Typical Section at Overhead Door

Overhead Door Jamb Detail

Overhead Door Head Detail
Cambridge City Hall Annex
Cambridge, MA
FIRM: ICON Architecture
ROLE & RESPONSIBLITIES: Project Designer - Produced construction documents, material research, contract administration including filling in for PM in leading OAC meetings, submittal and RFI reviews.
DESCRIPTION: - This project was part of Energy assessment of 43 municipal facilities in Cambridge, MA. The renovation of Traffic, Parking & Transportation offices within the Cambridge City Hall Annex building included accessibility upgrades at transaction counters, security hardware improvements, interior finish upgrades, and a new boiler.
PHOTO CREDIT: Anthony Crisafulli

